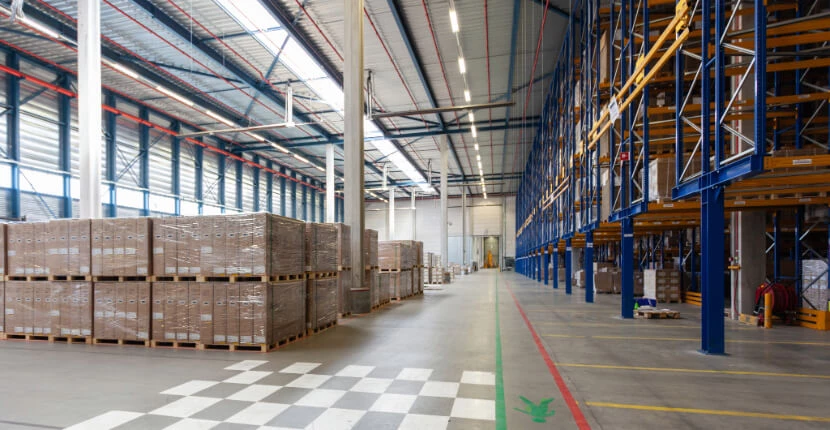
Warehouse Floor Marking in East Riding of Yorkshire
Get In TouchWe install precise, hard-wearing warehouse floor markings in East Riding of Yorkshire that improve safety, organisation and efficiency.
Our markings define walkways, loading zones, forklift routes, pallet areas, hazard zones and more.
Every layout is tailored to your site to support smooth operations and meet health and safety regulations.
Using high-durability paints and specialist application methods, we deliver clean, long-lasting results in even the busiest environments.
What are the Floor Markings in a Warehouse?
Warehouse floor markings include a range of visual indicators that organise space, direct traffic and improve safety. Common types of warehouse markings in East Riding of Yorkshire include:
Pedestrian walkways - solid lines or colour-coded paths that separate foot traffic from vehicles.
Forklift routes - designated lanes that guide vehicle movement and reduce collision risk.
Hazard zones - chevrons or hatched markings around machinery, loading docks or restricted areas.
Pallet bays - marked spaces for storing goods to maintain order and maximise space.
Loading and unloading zones - clearly defined areas for goods movement.
No-go areas - blocked off or cross-hatched zones to prevent access or storage.
Fire exits and escape routes - high-visibility lines and signage kept clear at all times.
Workstation boundaries - lines around packing benches, machines or assembly areas.
Symbols and stencils - arrows, text, numbers or icons to reinforce site rules and instructions.
Colour-coded zones - using different colours for safety, traffic flow or material types.
Each marking plays a role in reducing accidents, increasing productivity and maintaining compliance in high-traffic environments.
How much do Warehouse Floor Markings Cost in East Riding of Yorkshire?
The average price for warehouse floor markings is £10 - £25 per linear metre.
The cost of installing warehouse markings in East Riding of Yorkshire depends on the size of the area, layout complexity and surface condition.
Why is Floor Marking Important in a Warehouse?
Floor marking is essential in a warehouse because it improves safety, streamlines operations and supports compliance with health and safety regulations. Key reasons include:
Protecting workers - marked walkways, hazard zones and crossings reduce the risk of collisions and accidents.
Improving efficiency - clear routes for forklifts and defined storage areas speed up movement and reduce delays.
Enforcing organisation - marked zones for pallets, stock and equipment prevent clutter and wasted space.
Supporting compliance - safety markings help meet HSE and workplace safety requirements.
Reducing errors - visual guidance cuts confusion, especially in busy or shared spaces.
Improving visibility - bold, high-contrast lines stay clear under foot traffic and machinery.
Proper floor marking in East Riding of Yorkshire helps create a safer, more efficient and legally compliant working environment.
How do you Mark a Warehouse Floor?
We mark warehouse floors in East Riding of Yorkshire using a structured process that ensures accuracy, durability and safety compliance:
We assess your layout - We inspect the site and confirm your requirements for walkways, storage zones, traffic routes and hazard areas.
We prepare the surface - We clean and degrease the floor to remove dust, oil and debris. If needed, we grind or repair damaged sections for better adhesion.
We mark guides - We use chalk lines or tape to lay out the design, ensuring accuracy before applying any paint.
We apply the markings - We install lines, arrows, symbols and text using high-durability floor marking paint, epoxy or MMA. We apply by roller, spray or stencil depending on the detail required.
We allow for curing - We let the markings dry or cure fully before reopening the area to traffic, ensuring long-lasting results.
We inspect and finish - We check all lines for accuracy, clarity and alignment, removing any tape or temporary markers before sign-off.
We work around your schedule to minimise disruption and ensure a clean, compliant finish throughout.
What is Warehouse Floor Marking?
Warehouse floor marking encompasses a set of visual cues, signs, and markings that comply with health and safety regulations, HSE standards, and industrial safety guidelines to enhance communication and safety within the warehouse environment.
Frequently Asked Questions
What Size are Warehouse Floor Markings?
Warehouse floor markings in East Riding of Yorkshire typically follow standard dimensions to ensure visibility, consistency and safety:
Line width: Usually between 50mm and 100mm (2 to 4 inches), depending on the purpose and visibility needed.
Walkways: Often marked with two parallel lines spaced 600mm to 1,200mm apart to define safe pedestrian routes.
Forklift lanes: Typically 1,200mm to 2,000mm wide, based on vehicle size and turning space.
Pallet bays: Marked to fit standard pallet sizes (usually 1,200mm x 1,000mm), with added clearance for handling.
Hazard zones: Use wider lines or hatchings, often 100mm or more, for extra visibility.
All sizes can be adjusted to fit specific warehouse layouts or operational needs. The goal is to keep markings clear, consistent and easy to interpret.
What is the OSHA Standard for Floor Markings?
OSHA (Occupational Safety and Health Administration) does not set highly detailed specifications for floor markings but provides clear general requirements under 29 CFR 1910.22:
Aisles and passageways must be clearly marked to ensure safe movement of personnel and vehicles.
Lines must be visible and durable, typically at least 2 inches wide, with 2 to 6 inches being standard practice.
Markings must clearly define safe paths, hazard zones and storage areas to prevent accidents.
Surfaces must be kept clean, dry and orderly, with markings maintained and clearly visible at all times.
While OSHA does not mandate colours, industry best practice often follows ANSI standards, where:
Yellow is used for aisles and traffic lanes.
Red indicates fire protection equipment or emergency stops.
White marks workstations or storage areas.
Black and yellow warn of physical hazards.
Although OSHA is US-based, many UK and international standards align with its principles to promote safety and workplace efficiency.
Other Services We Offer
We cover East Riding of Yorkshire
